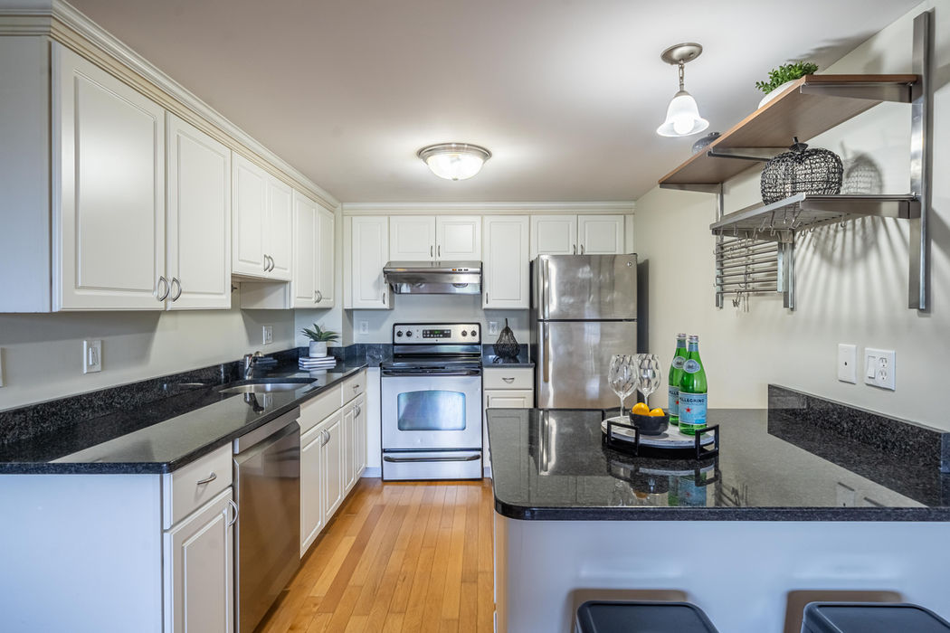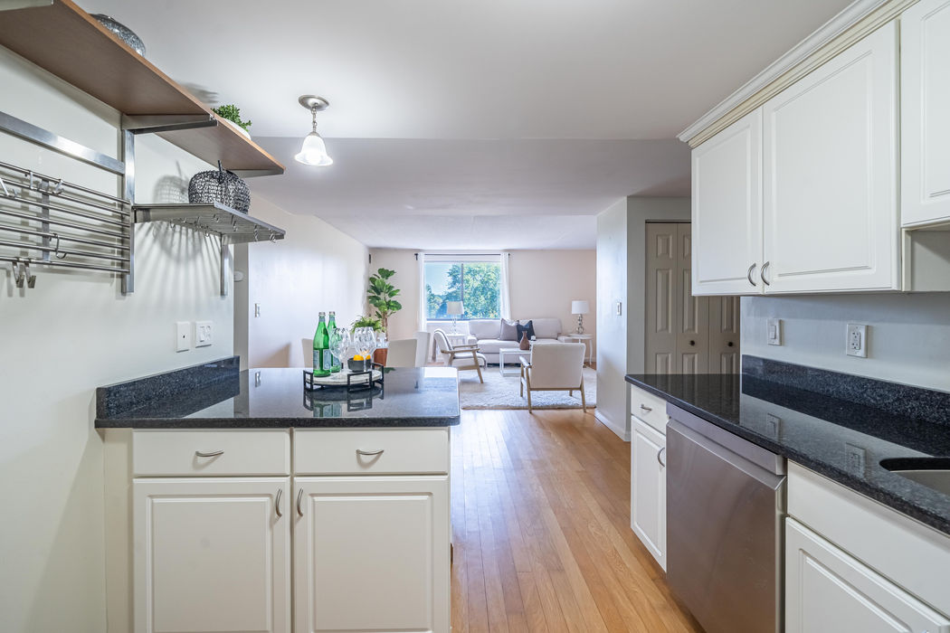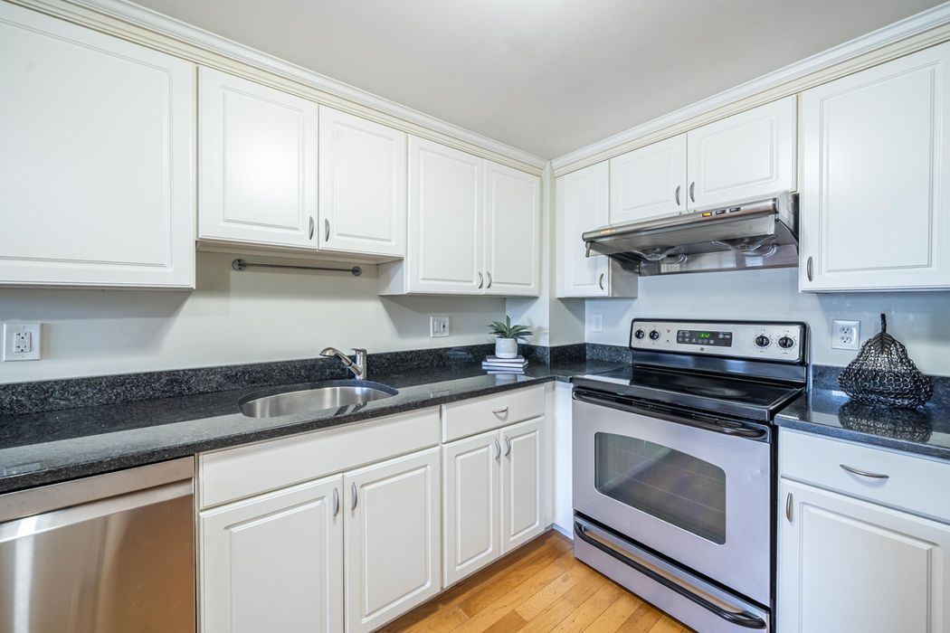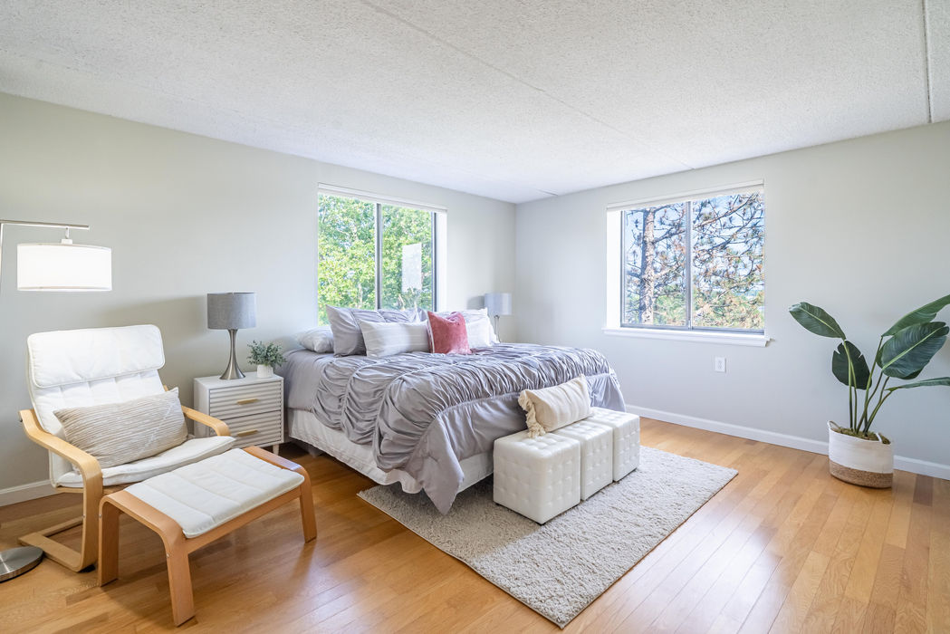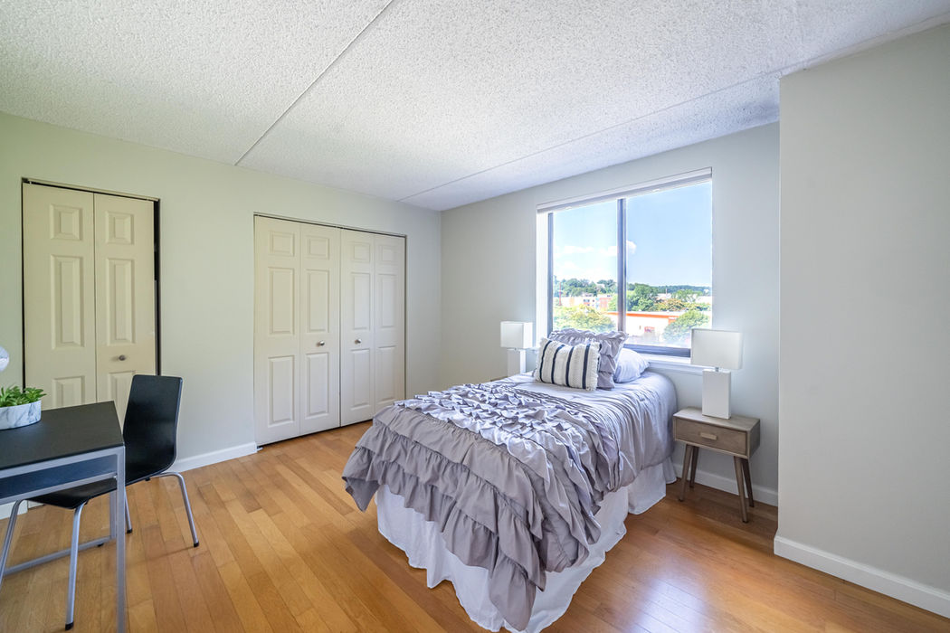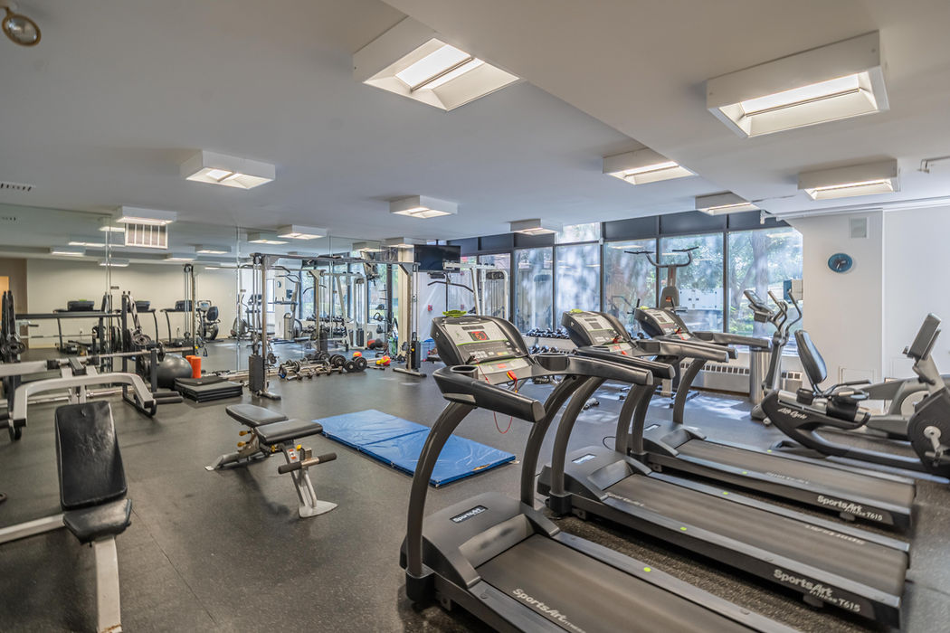Information
Total Rooms
4
Bedrooms
2
Bathrooms
1 Full
Parking
2 Off-Street, Deeded
Living Space
1,043 Square Feet (As Per 3D Tour)
Condo Fee
$768 Monthly (Includes Heat, Hot Water, Gas, Water, Sewer, Air Conditioning, Master Insurance, Swimming Pool, Laundry, Elevator, Fitness Room, Security, Snow Removal, Trash Removal, Landscaping, and Exterior
Maintenance)
Year Built
1986
Heat/Cool
Gas Fueled Forced Air/Central Air
Taxes
$1,587 (With Residential Exemption)
This south-facing, corner unit is a rare find offering endless natural light, in addition to lots of modern style and two off-street, deeded parking spaces. Commuters will appreciate walking distance to public transportation and easy access to downtown Boston, the Malden T Station, Malden Center, Route 1, and Route 93. The nearby Northern Strand Bike Trail leads directly to Malden Center and the T Station.
Sunlight streams through the large double window of the inviting, open concept living room, offering the perfect place to relax and unwind at the end of a long day.
The kitchen opens seamlessly, designed for everyday living and entertaining with granite countertops, stainless steel appliances, white cabinetry, a vent hood, and a breakfast bar peninsula with pendant lighting above.
Enjoy the oversized primary bedroom featuring spacious double closets with custom organization systems and a large window to welcome the sunshine. The bathroom is fresh and inviting with a modern vanity and a tiled tub with shower. The second bedroom is generously sized with a large double closet, custom closet inserts, and an additional closet which houses the in-unit ‘2 in 1’ washer and dryer. This machine offers convenience when you want to easily manage smaller loads of laundry without a trip to the on-site laundry room. However, the building’s laundry room is spacious and efficient with plenty of machines to accommodate the residents when needed.
The Stone Gables complex is a professionally managed and pet friendly building offering so many amenities both on-site and in the surrounding neighborhood. The complex’s fitness center with upgraded equipment makes it easy to stick to your exercise goals. Outdoor enthusiasts will appreciate that the building is nestled between two parks, one a skate park and another with a recently renovated playground, both perfect for enjoying some green space in the city. Spend summer days relaxing at the in-ground pool or common barbecue areas. Be a part of the Malden Community Gardens which is set along the nearby bike trail and within walking distance. Heat, air conditioning, and hot water costs are included in the monthly condo fee to help with your budgeting. A state-of-the-art security system offers added peace of mind. It is the luxurious lifestyle you have dreamed of!
Home Highlights
-
Professionally Managed Stone Gables Complex
-
Light-Filled and Spacious Corner Unit
-
Custom Closet Systems (2023)
-
Washing Machine (2022)
-
Dishwasher (2021)
-
Bathroom Vanity (2021)
-
Open Concept Floor Plan
-
Hardwood Floors Throughout
-
Modern and Stylish, Open Concept Kitchen with Granite Counters, SS Appliances, and Breakfast Bar
-
Generously-Sized Primary Bedroom with Double Closets
-
In-Unit ‘2 in 1’ Washer/Dryer for Added Convenience
-
On-Site Fitness Center and Laundry Room
-
In-Ground Swimming Pool and Barbecue Area
-
Designated Room for Bike Storage
-
Nearby Bike Trail Leads To Malden Center and T Station
-
Enjoy Green Space in the City with Two Nearby Parks, One a Skate Park and the Other with a Renovated Playground
-
Walk to the Malden Community Garden
-
Easy Highway Access for Commuters
Home 3D Tour
Home Video
Property Brochure
Additional Information
Neighborhood Schools and Transport












